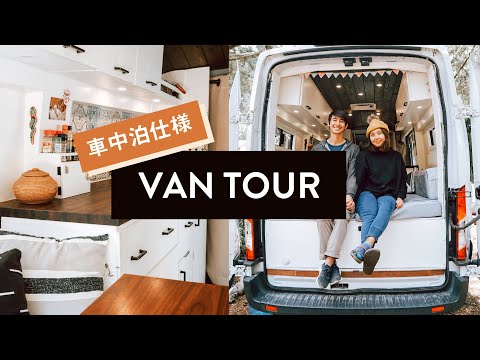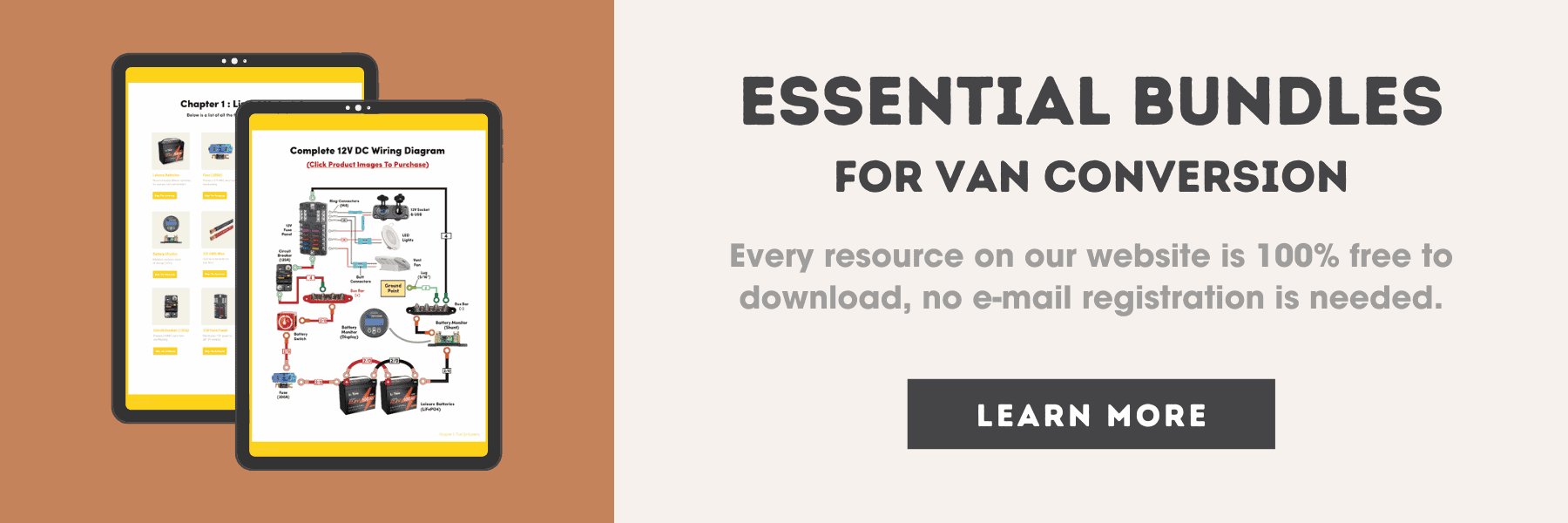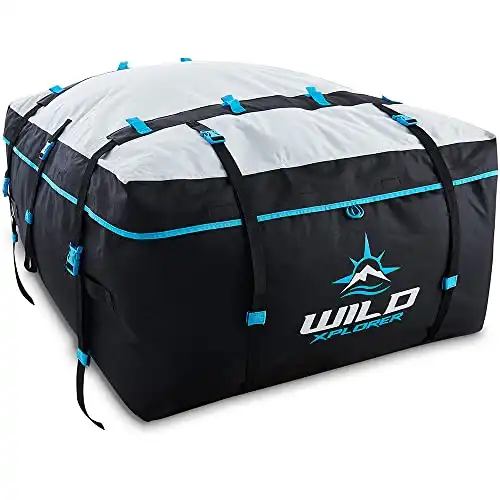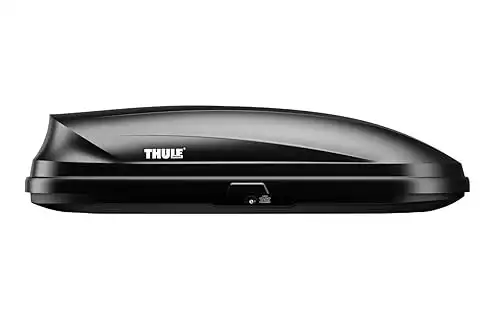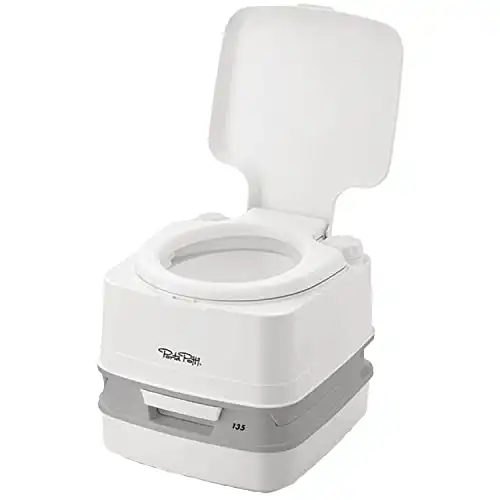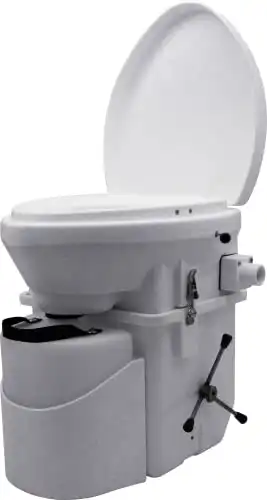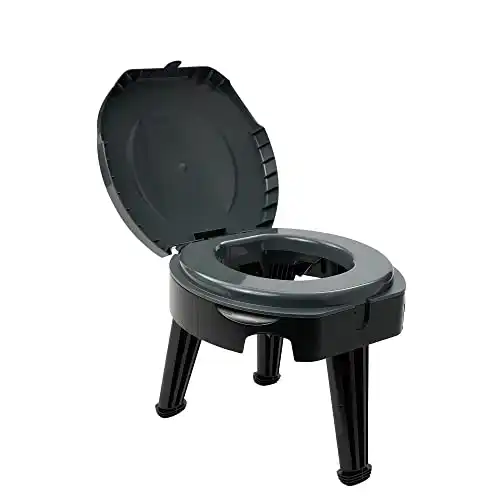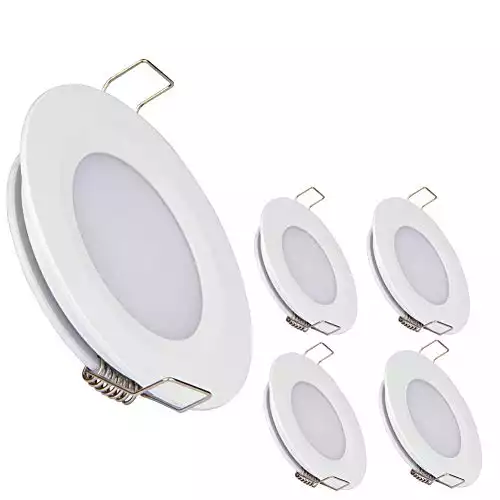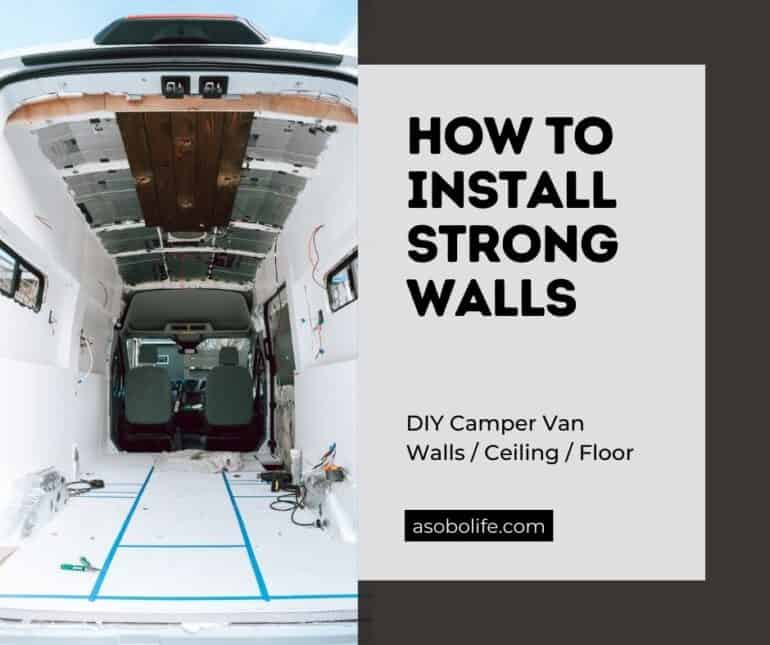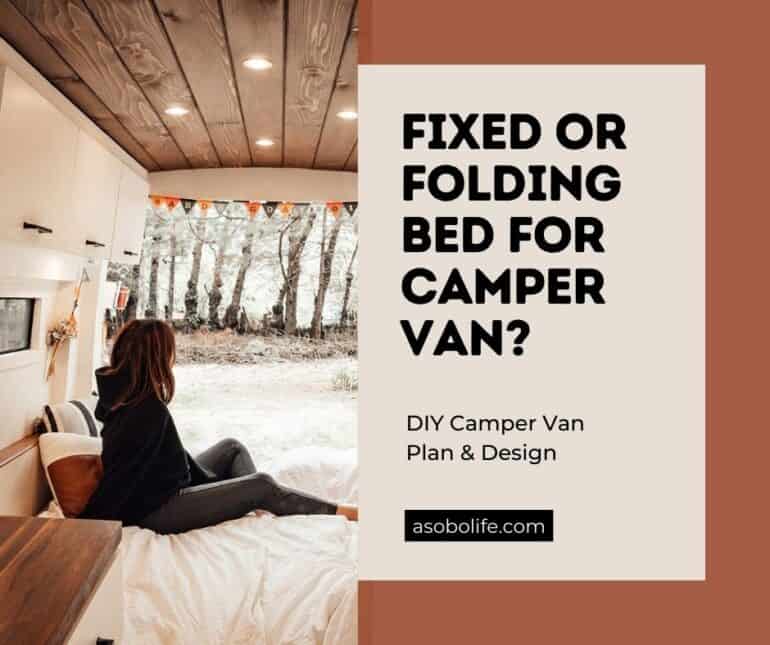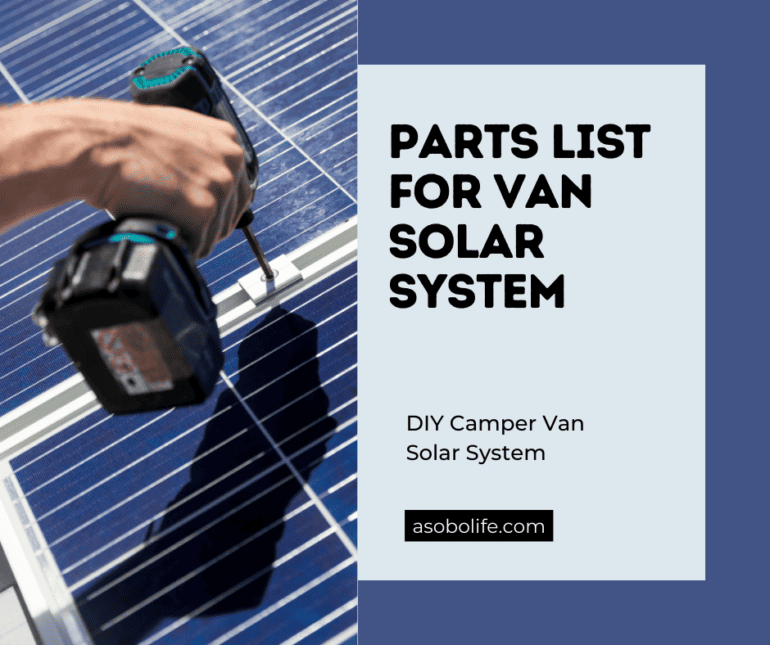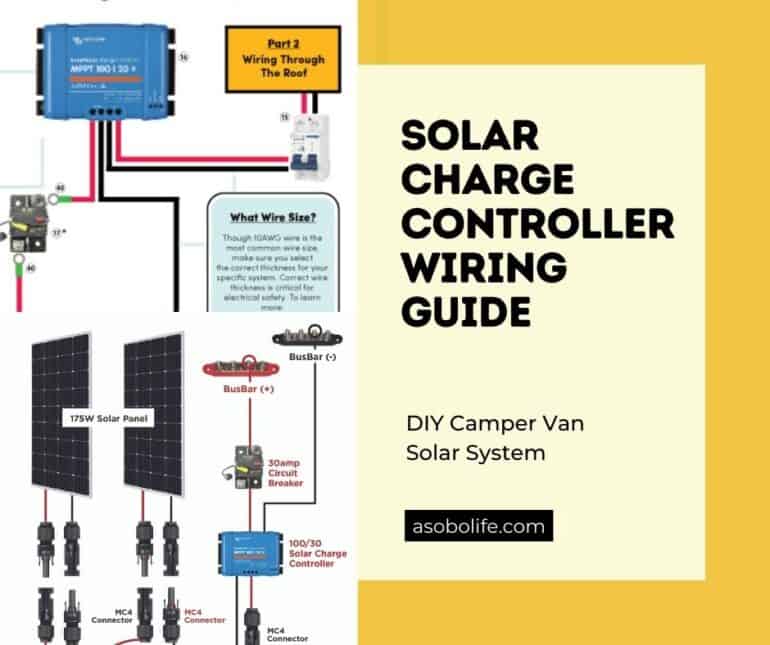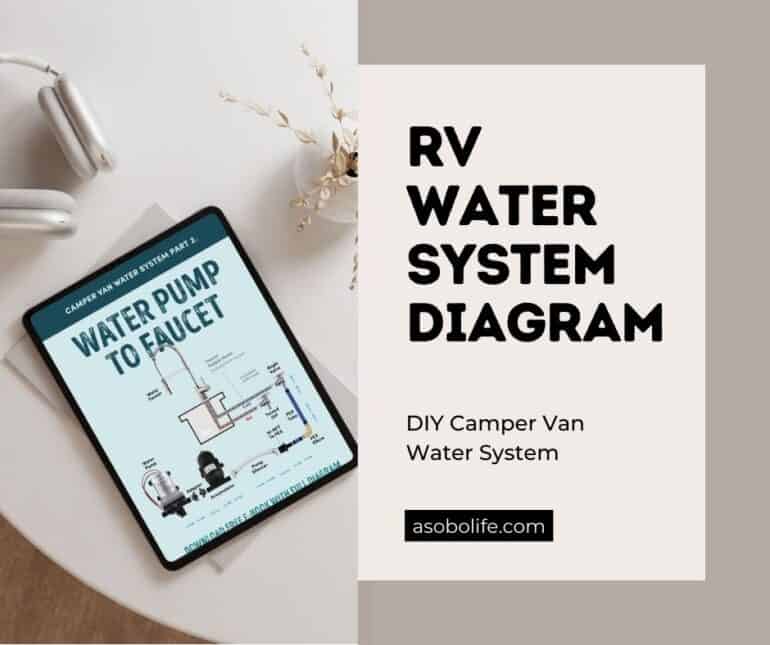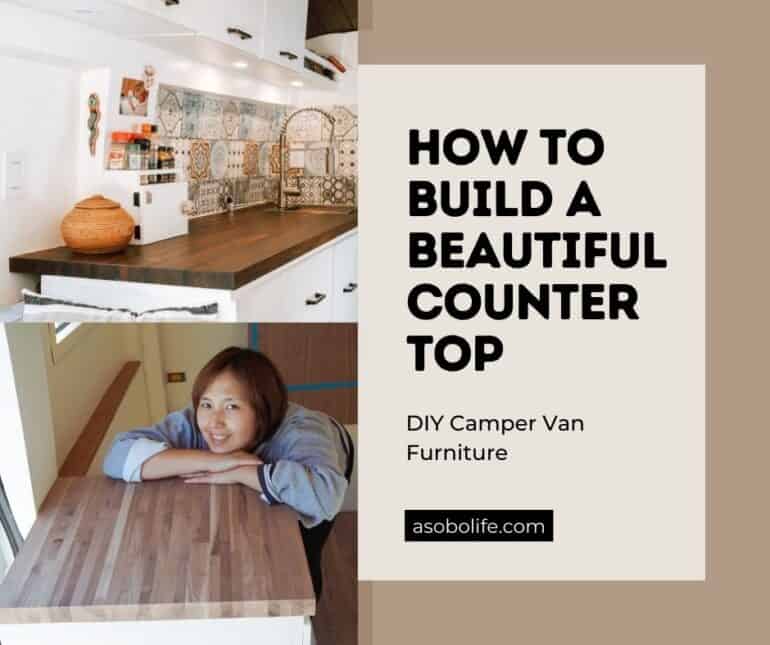Camper Van Layout Guide: How To Plan That Perfect Van Interior
If you are reading this post, hopefully, it is because you don’t want to throw a futon in the back of your van and call it a day. After all, your van will very much be your home while you travel, and you want to design a layout that is not only comfortable but also functional and convenient to fit your lifestyle.
After all, your van will become your ‘home’.
Your van is where you sleep, socialize, work, and cook your meals, among other activities. In fact, you might find yourself spending the majority of your day inside your van. This is why we believe that taking the time to plan your van’s floor plan in a strategic way is so important. The quality of your camper’s layout can bolster your quality of van life and make your van a welcoming space that you want to spend time in
In this post, we will discuss different aspects to consider when designing your camper van layout. We will also include what we love and parts that we regret from our own van floor plan design so you can make an even better van than ours!
On this page, we discuss many points to consider when designing your van conversion layout. We will also go over what we love and regret about our own van floor plan design.

Disclosure: As an Amazon Associate, this site earns from qualifying purchases. Though we may earn a commission, the price you pay always remains the same.
Van Layout Inspiration
If you feel like you aren’t sure where to start with designing your own van layout, a great place to get inspiration is to see what others have done! This is what social media is great for. From YouTube to Pinterest or Instagram to blogs (like ours!), there are endless amounts of inspiration and ideas to be found to help get you started. The more examples you look at, the more you can narrow down what you may like or dislike in your own van.
For example, watch our van tour video below (turn on English subtitles). We take you through all the different aspects of our van, including interior design, and give you some food for thought when designing your own camper.
As you look at different van interiors, here are a few things you might want to take note of:
- The type and shape of the bed
- Overall kitchen area and countertop
- Storage systems
- Where is the electrical system located?
- Location of sink/faucet & water tanks
The more examples of van layouts you look at, the more you can narrow down what you would like in your own van and maybe also what you definitely don’t want to include.
‘Love & regret” posts are a great way to learn what other people think about their own van builds. You can learn a lot from other’s successes and mistakes.
In our van, we write about 12 of the things we love about our van build and also several of our van build mistakes.
Bed Design: Fixed Vs. Convertible
For many camper vans, the bed area consumes most of the interior space. How you design your sleeping area can affect the rest of the van’s layout design. Because of this, it would be beneficial to decide early on in your layout design which type of bed you want in your van.
In our experience, there are two main bed layouts:
- Fixed Platform Bed
- Convertible Bed
Let’s look at some pros and cons for each.
Fixed Platform Bed
This type of bed is permanent; it cannot be changed or moved. Usually located in the back of the camper van.
Pros
- Hassle-free
- Large underneath storage
- Potential to fit proper mattress
Cons
- Wasted space during daytime
- Tendency for clutter
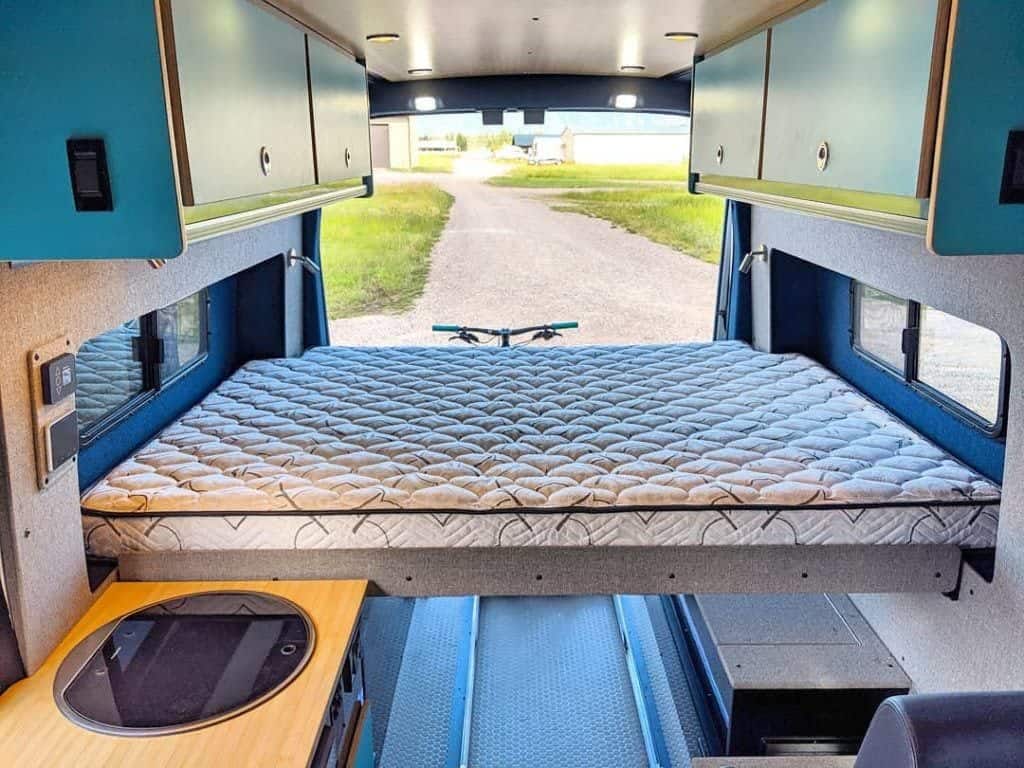
Convertible Bed
As the name suggests, these beds can convert from a bed into a dining/socializing area, depending on what you want.
Pros
- Space efficient
- Great for work, dining, & socializing
- Forces you to clean and put things away
Cons
- Converting the bed gets tiring day after day
- Less storage under bed
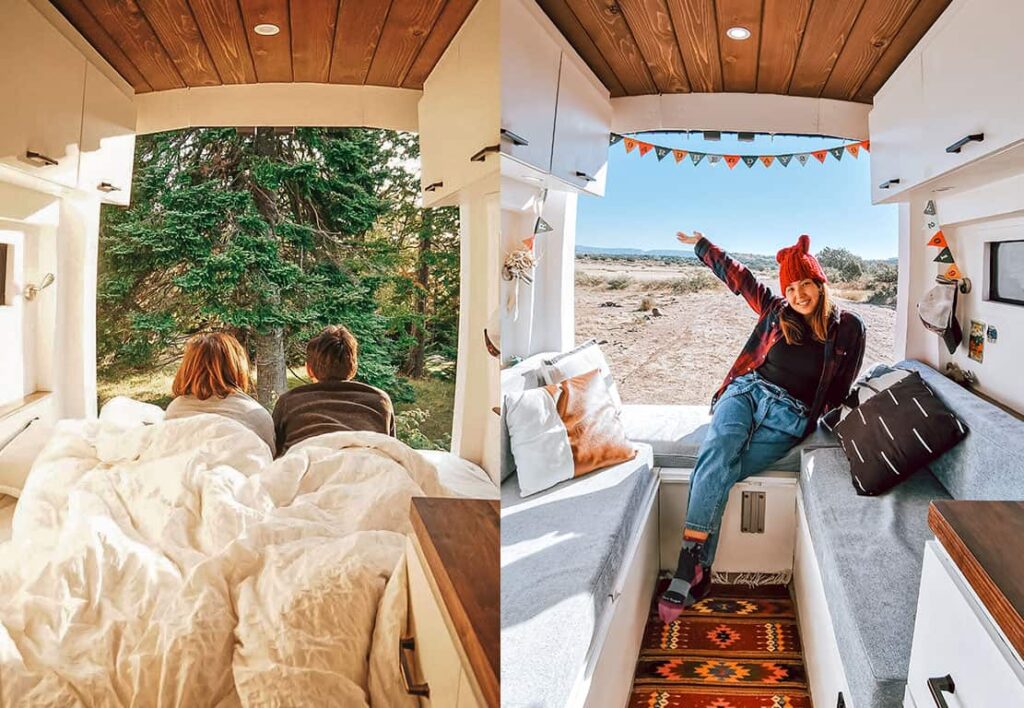
We went with the convertible bed in our van and loved it. This is also a great option if you have a smaller camper van (i.e. <20ft). Check out why we think convertible beds are the best for van life.
Kitchen Layout
When designing your kitchen layout, here are some factors to consider.
Kitchen Counter Height
When designing the kitchen counter, take into account choosing an appropriate height. You don’t want an uncomfortable counter because it is too short or too tall.
To find an appropriate height, try measuring your home counters. If you’re traveling with a partner, you may have to compromise!
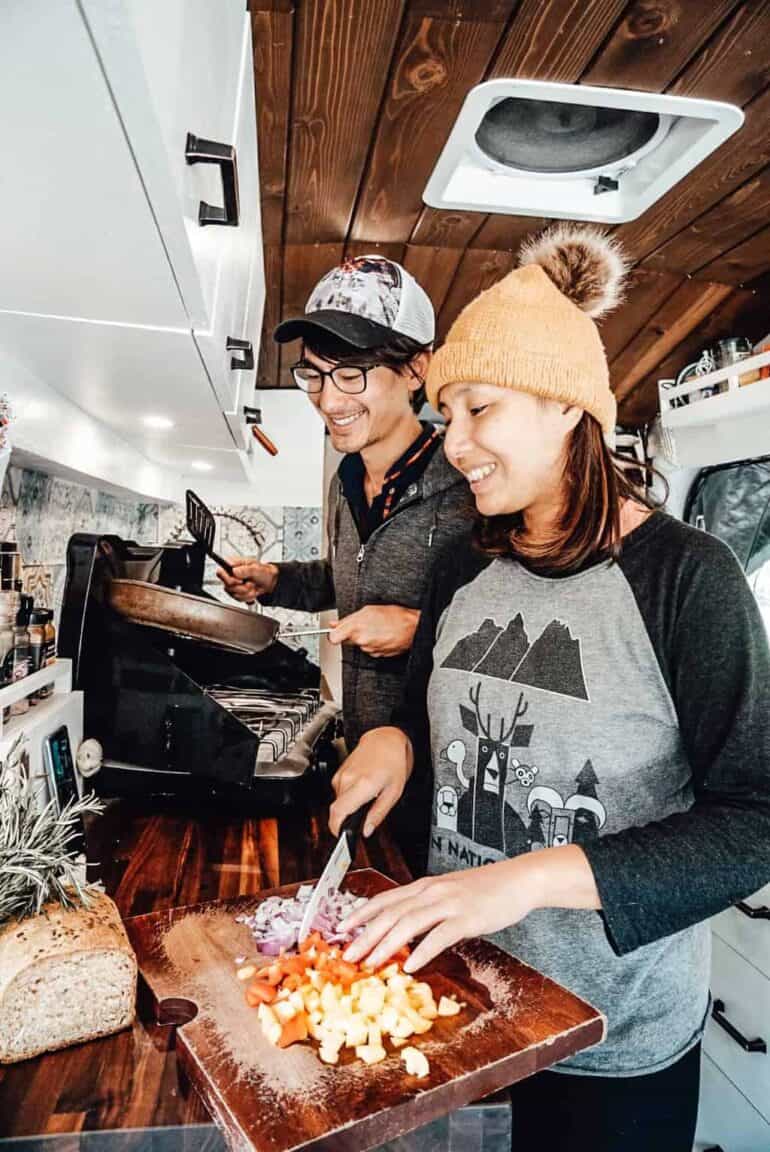
Counter Top Space
How much countertop real estate do you want/need?
The larger the surface area, the more room there is for cooking and placing your everyday things.
For us, maximizing countertop space was a priority. Combined, we have ~8ft of countertop length. You can see how we designed our kitchen counters to maximize their space in our digital layout in part 9.
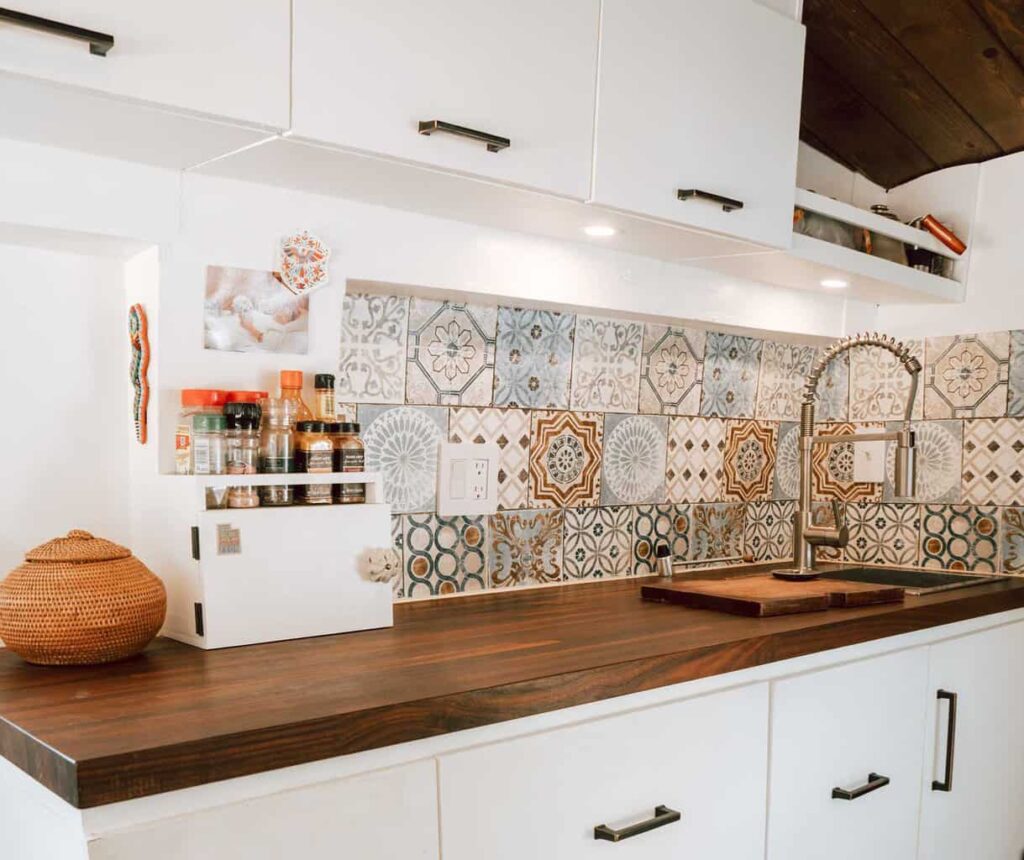
Cook Top Options
There are two (fairly self-explanatory) options to choose from for stoves: built-in and portable.
If you decide to use a built-in stove, whether it be a propane cooktop or an induction stove, you will need to factor the dimensions of the stove into your countertop calculations.
Portable cooktops also come with the same propane and induction options. These are convenient because they easily pack away when not in use, giving you some counter space back for you to use as you please.
Related read: Why an induction stove isn’t realistic for van life
Sink Dimensions
If you plan on having a sink in your van, you’ll need to factor in its dimensions (width, depth, AND height) into your kitchen counter build.
Top tip: Don’t get a small sink. Get a sink that has a comfortable volume to make dish cleaning easy and less of a hassle.
Warning, shameless plug. We love our camper van sink. It’s a great size for washing and comes with a drying rack, cutting board, and a handy wire grid so that your dishes don’t sit in scummy water.
Related read: Why we love our camper van sink
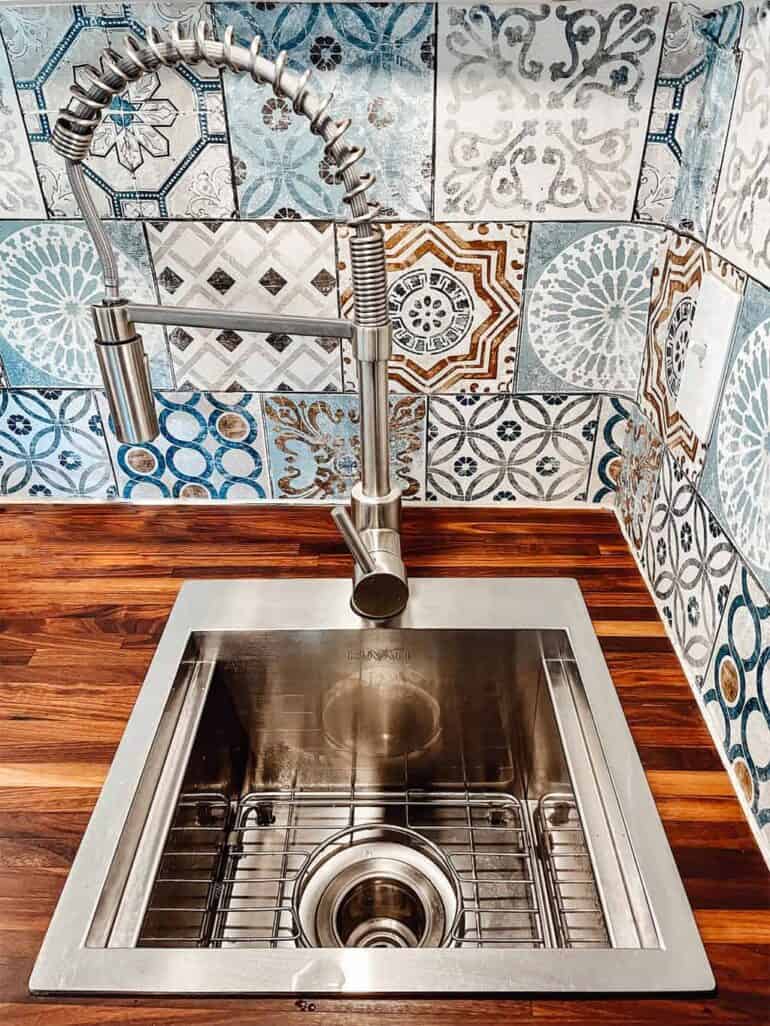
Storage Options
There are five common ways to store your stuff in a camper van.
Under The Bed / Benches
For many, the area under the bed and benches provides most of a camper’s storage space. This is a great region for storing large/bulky items like:
- Electrical components
- Water tanks
- Off-season clothing
- Camping gear
- Dry food
Related read: How we built our convertible bed with storage.
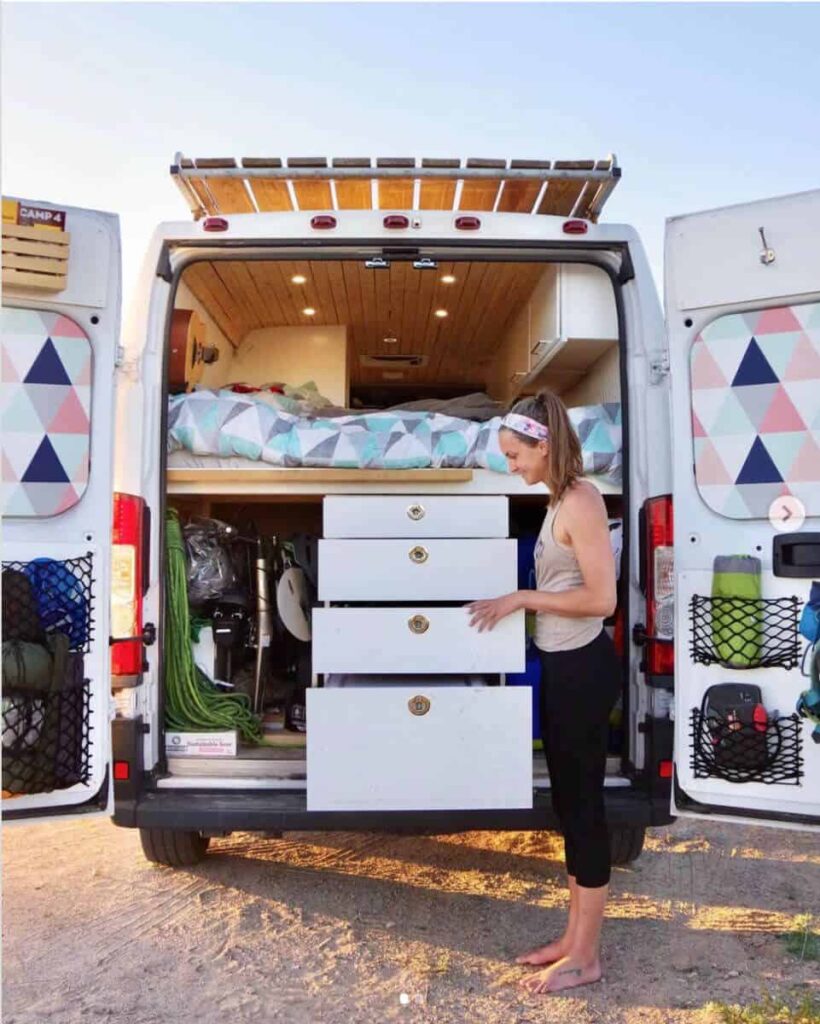
Overhead Cabinets
Using overhead space with overhead cabinets is also a great way to boost storage capacity.
Just make sure that what you store in these cabinets is relatively lightweight. This is a great region for storing:
- Clothes
- Camera/drove equipment
- Food
- Toiletries
Related read: How to build overhead cabinets
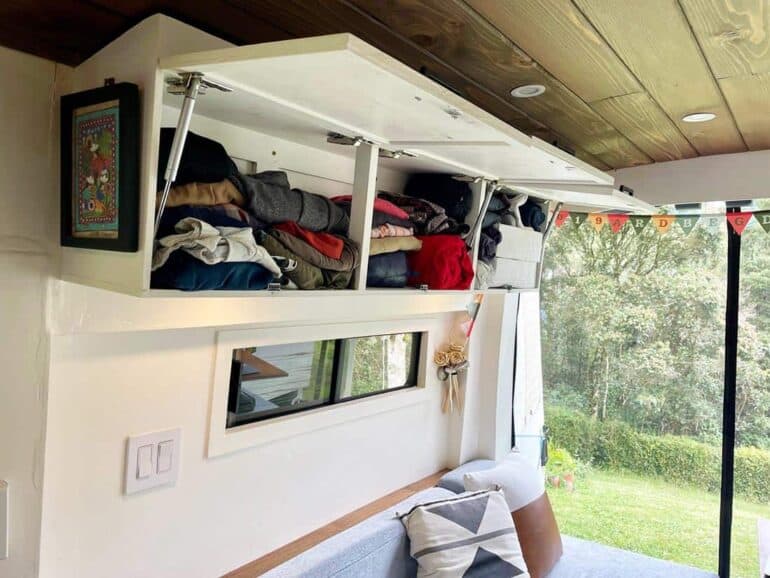
Kitchen Counter Storage
This is a great area for storing most of your kitchen utensils, cookware, and more. Specifically, this region is great for storing:
- All things kitchen-related
- Fresh & grey water tanks
- Fridge/cooler
- Portable toilet
- Propane tank
Related read: How to build kitchen cabinets.
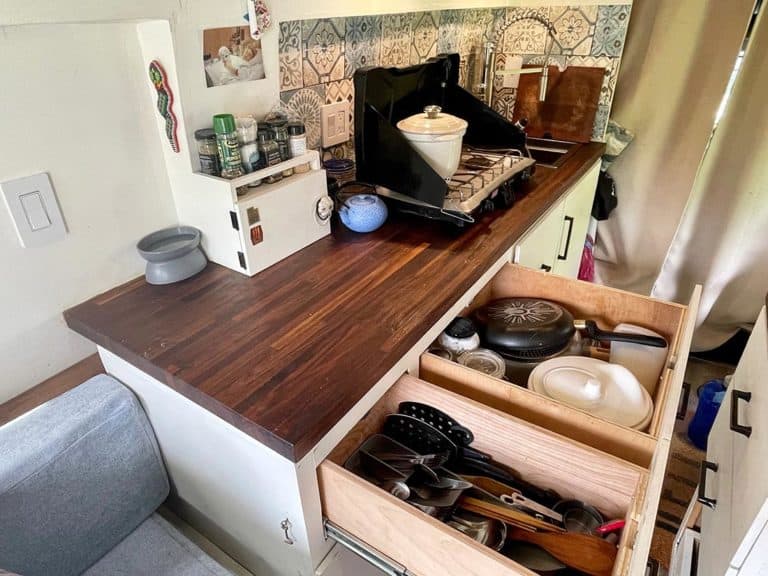
Over Cab Storage
Don’t forget the area above the cab as a potential place to store your belongings. The stock van shelf isn’t very space-efficient, but you can find tutorials online to teach you how to convert this area to a highly efficient storage space.
This is a great space for:
- Bedding
- Clothes
YouTube tutorial: How to build over cab storage
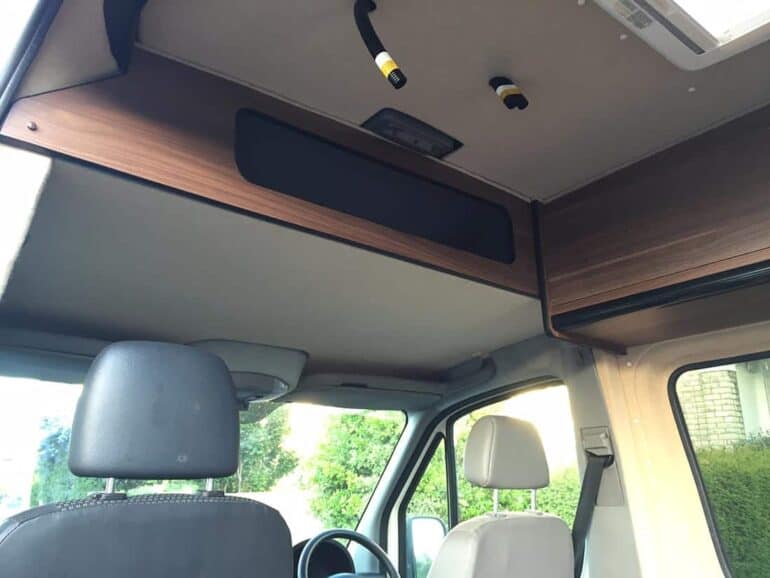
Roof Storage
Don’t discount your van’s roof as a potential place for storage. Whether it’s a hardshell box or a roof bag, rooftop storage is a fantastic place to store items you don’t regularly need.
This includes:
- Seasonal clothes
- Camping equipment
- Emergency items (i.e tow strap, traction boards or hitch)
Toilets
Toilets for camper vans come in all different shapes, sizes, and costs. We review several of the most common toilets being used in the camper van community today.
Chemical Toilets
These stand alone chemical toilets can be easily removed, dumped, and cleaned. No plumbing necessary.
Liquid chemicals are put into the removable tank to reduce odors, and as a result, these “black water” tanks must be emptied in a certified dump station or toilet.
Portable, low-profile chemical toilet. A removable waste water holding tank makes dumping at rest areas and bathrooms clean and easy.
Compost Toilets
Compost toilets separate the liquid from the solid waste. The solid waste is mixed in with organic fiber to create a compost, which can simply be bagged and thrown away when full.
People who have compost toilets love them and can DIY versions can be made. Professionally made compost toilets can run almost $1,000.
Popular van life toilet solution with minimal maintenance and odors. Manufacturer claims two people can use it for 4-6 weeks before emptying. Some installation is required.
Foldable Toilet with Bag
As simple as a toilet gets. This foldable toilet can fold out into a basic toilet and you can attach a plastic bag underneath to catch the waste. Space efficient and easy.
The best part is that this toilet folds down to the size of a briefcase when not used.
This ultra-portable and lightweight foldable toilet is great for travelers who want a backup solution for emergencies.
Bottle & Trowel Combo
The most space efficient option. A wide-mouthed bottle (for #1) and a sturdy trowel (for #2) has served us well during our 4 years on the road.
We never once missed having a toilet and we think you won’t either.
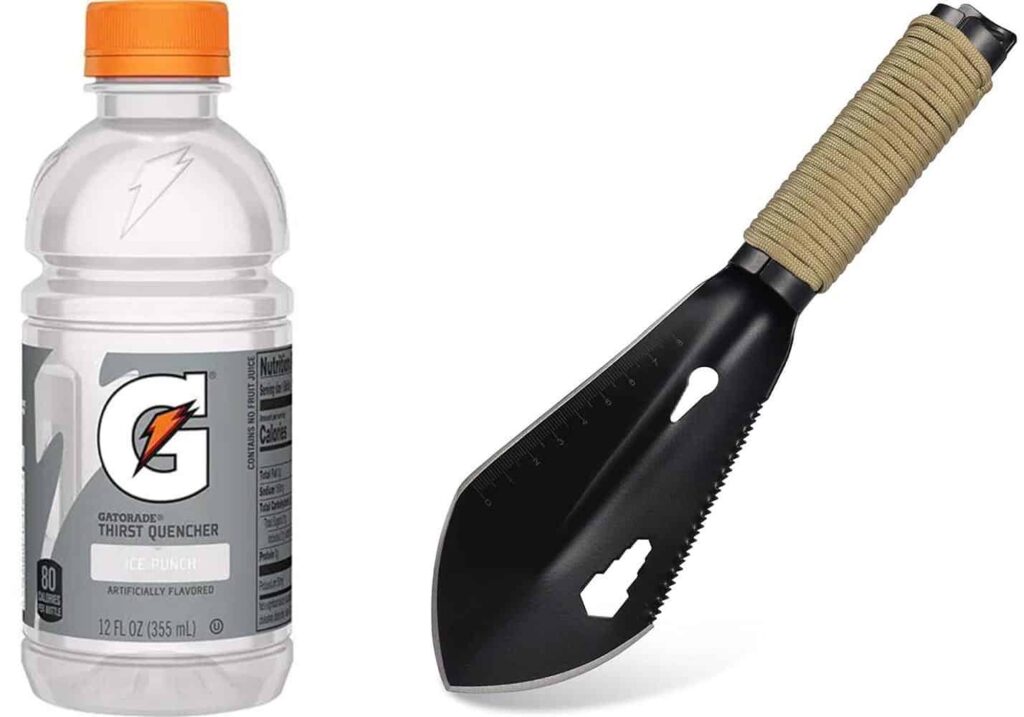
Related Article: Why We Don’t Travel With A Toilet!
Showers
While having a shower system in a van isn’t required for most van lifers, many vans are outfitted with some sort of shower. Below are several common shower solutions.
Indoor Shower Stall
Showering inside your vehicle is the ‘crème de la crème’ of van life shower options. For most, this involves installing an indoor shower stall.
If you choose this route, just be aware of the following considerations:
- It takes up large internal space
- You will need large fresh & grey water tanks
- It will add considerable weight to the van
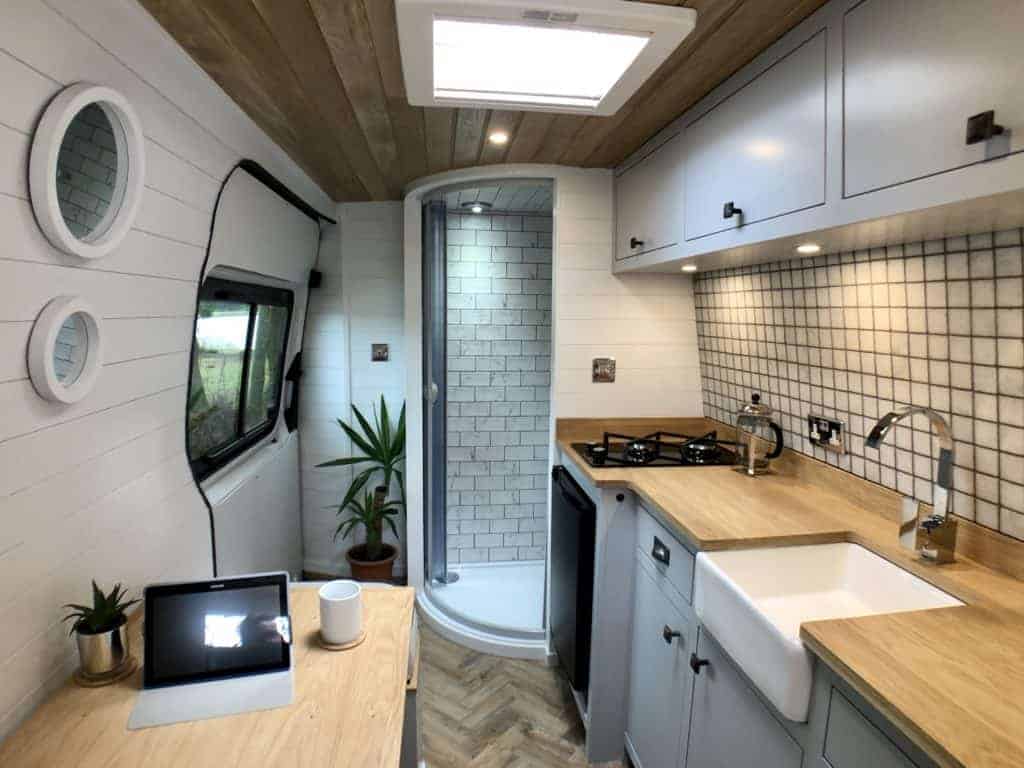
Outdoor Shower
We prefer outdoor showers for their space efficiency. Outdoor showers come in several different types and capabilities. They include:
- DIY outdoor shower system
- Roof-top solar shower tube
- Solar shower bag
For more, check out our post on how to DIY an outdoor shower plumbing system.
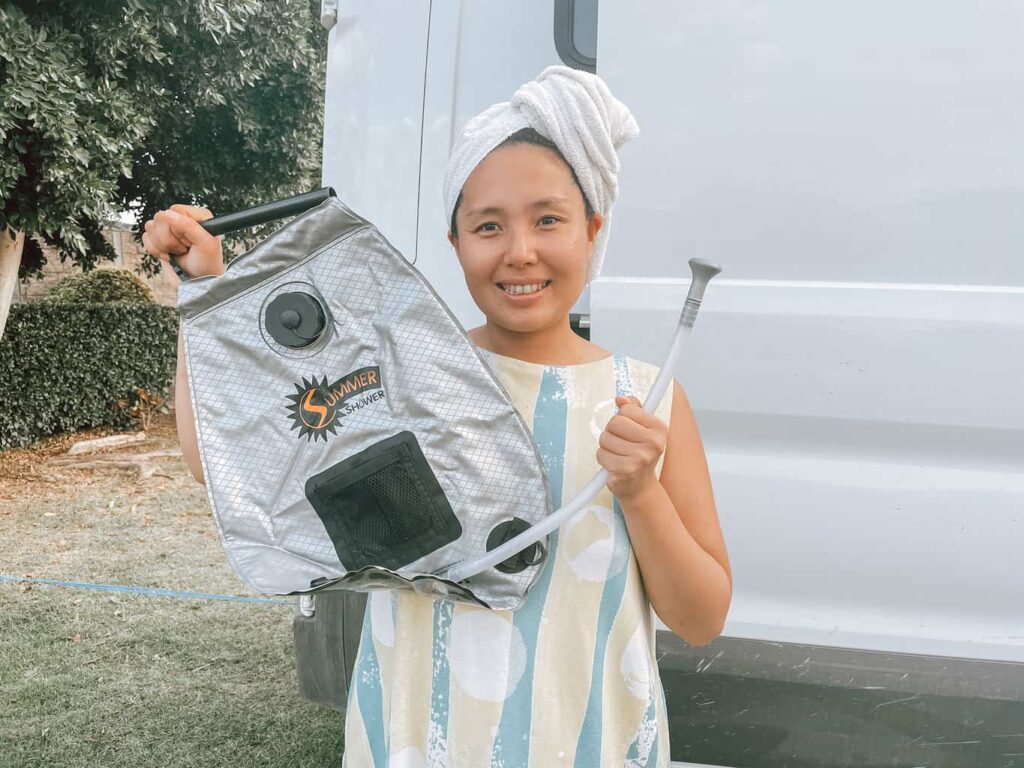
Ceiling & Roof
When we think of a camper van layout, we usually just think of the vehicle’s floor plan. But don’t forget about your ceiling space! Below, we take a look at several common items to consider for your van’s ceiling and roof.
Ventilation Fan
Take it from us, a vent fan is a necessity! While most vans only put in one fan, some install two for additional air flow.
There are two common locations to install a fan:
- In the kitchen above the stove
- Above the bed
Note: The placement of your solar panels will depend on your fan placement. If the fan is in the front of the van (like ours!) then your panels will be in the back.
For more, read why we love our Maxxfan and how to install a fan in a camper.
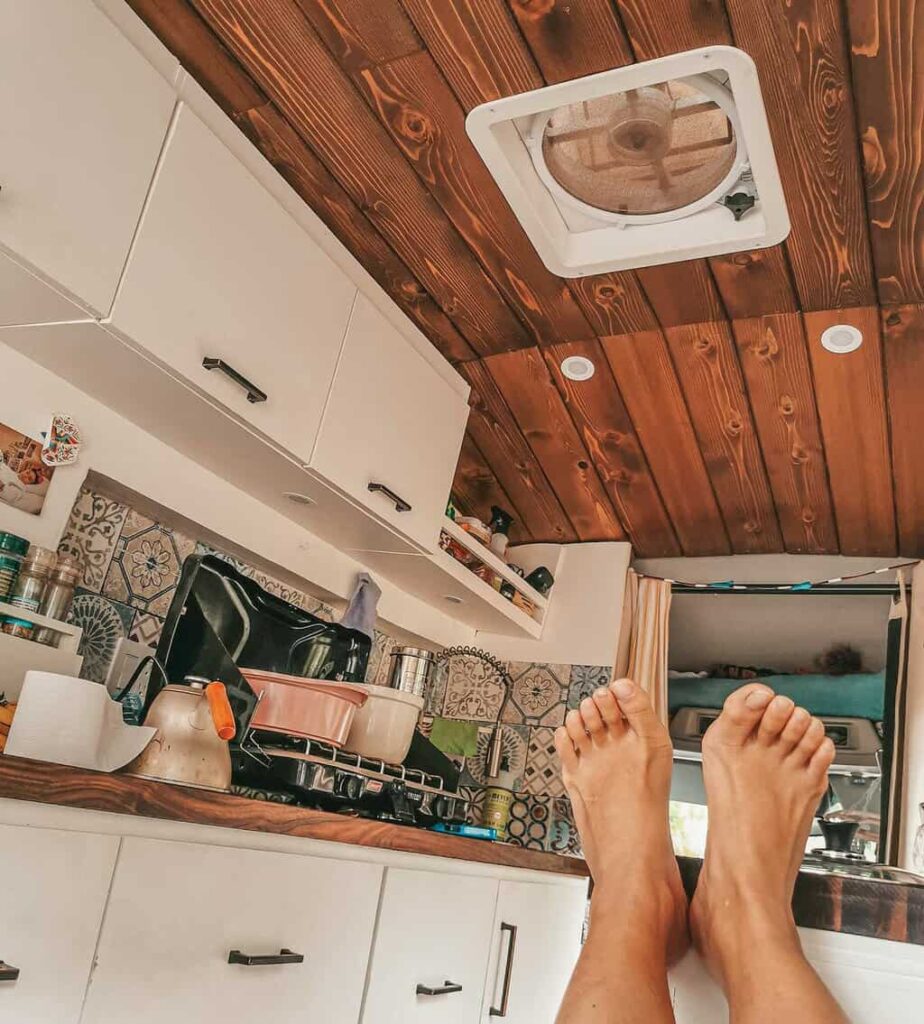
Interior Lights
Thinking strategically about the placement of your ceiling lights really helps to make your van feel like a real home.
We recommend getting these 12V LED puck lights. They’re energy efficient, easy to install, and provide warm-toned light.
We use 12 of these 12V puck lights in our camper van. They fill the van with bright, warm white light and only consume 3W per device. Slim profile means they take up minimal ceiling space. Easy to wire to batteries.
In our picture here, we separated our lights into 5 groups:
- Front of the van (on the ceiling)
- Back of the van (on the ceiling)
- Kitchen (under cabinets)
- Rear (under driver-side cabinets)
- Rear (under passenger-side cabinets)
For more, check out our camper van lighting guide.
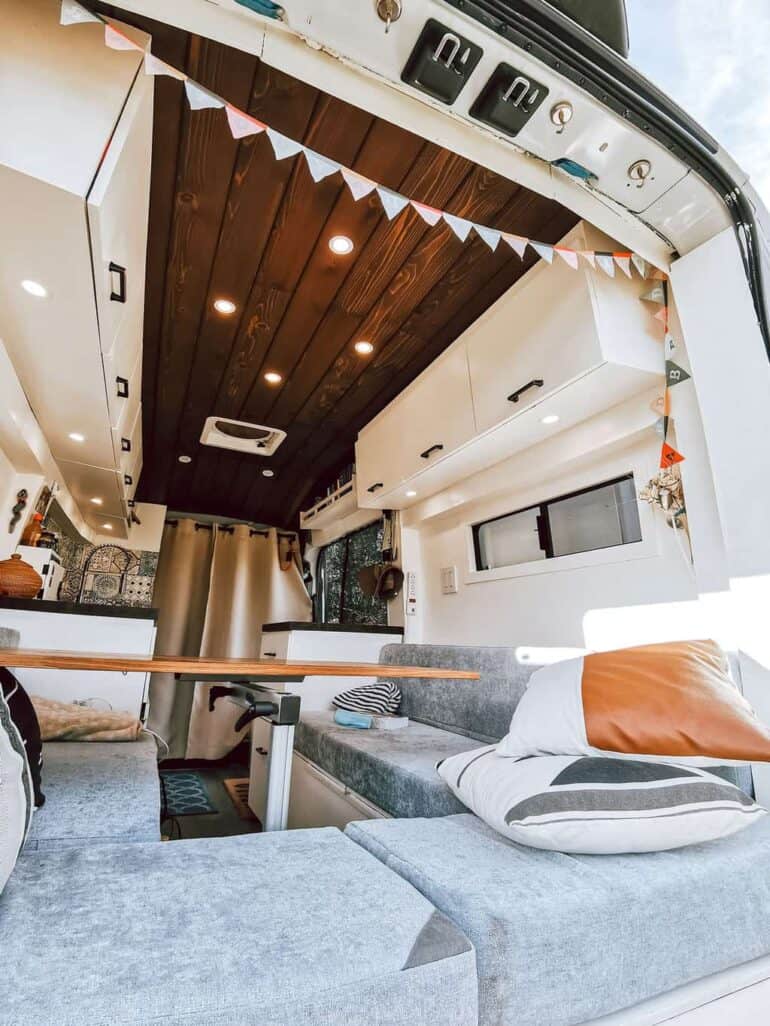
Solar Panel Placement
Will you install your panels lengthwise or horizontally? How many panels can you fit on your roof?
To answer these questions, you’ll need to know the dimensions of the panels you want and your roof’s dimensions. Read our solar layout guide for more information.
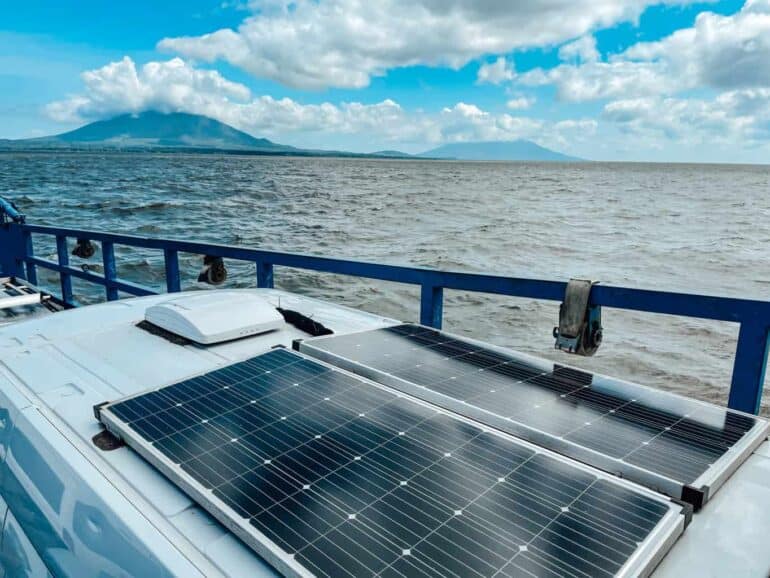
Windows
No matter your opinions on whether stealth camper vans are worth it, installing a window or two drastically improves air circulation, increases natural light, and raises internal livability.
Below are several issues to consider regarding windows and camper vans.
Window Location
There are multiple places to install custom windows. This includes:
- Rear doors (A)
- Rear half (B)
- Front half (C)
Considerations for window location can include where in the van your bed, kitchen, and work station will be located.
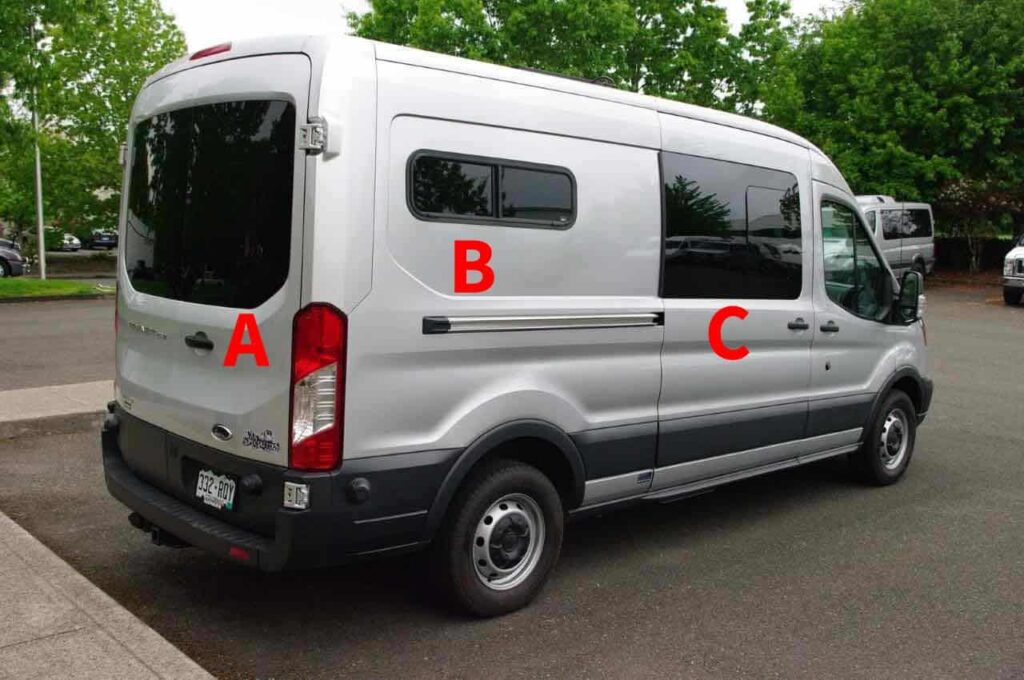
Window Size
Once you’ve picked out your location, deciding on the size and dimensions of your windows is the next step.
Motion Windows is a great company that has a wide selection of OEM windows for campers that come in different shapes and sizes. We purchased two small ‘half-sliders’ from Motion Windows and installed the windows in the rear half of our van.
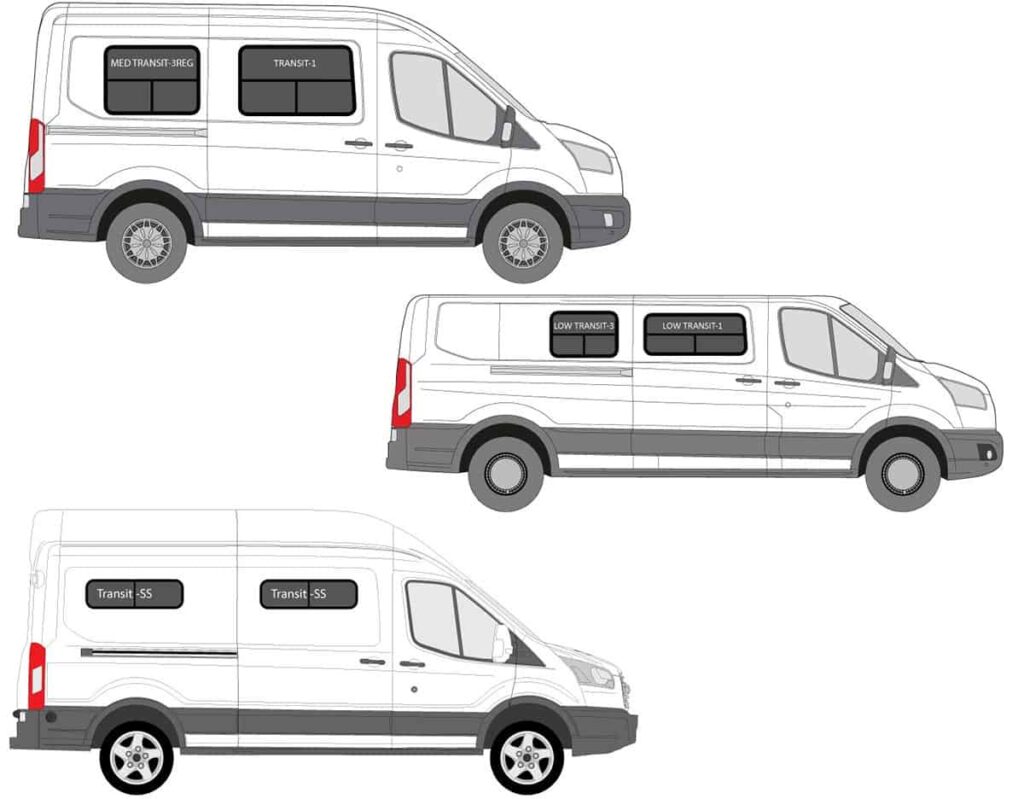
Bulky & Special Items
Because interior space in a camper van is so limited, it’s important to make sure that your larger items are able to fit in their intended location.
These ‘bulky’ items can include:
- Water tanks
- Power inverter
- Toilets
- Fridge/Cooler
- Propane Tank
- Sink
- Diesel Heater
So it’s helpful to know the dimensions of all your bulky items and to size your furniture appropriately to fit them.
It would be a massive mistake to finish your bed construction only to find out your water tanks don’t fit!
In the section below, we show you how you can incorporate your large/bulky items into your digital camper van layout.
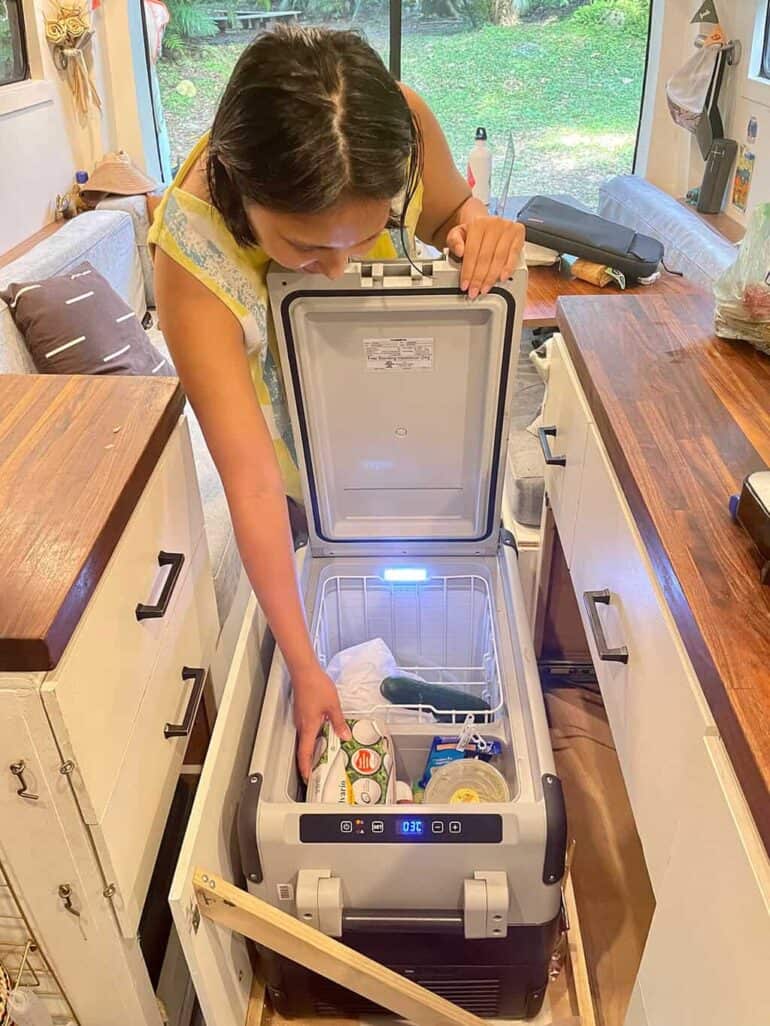
Create A Digital Layout
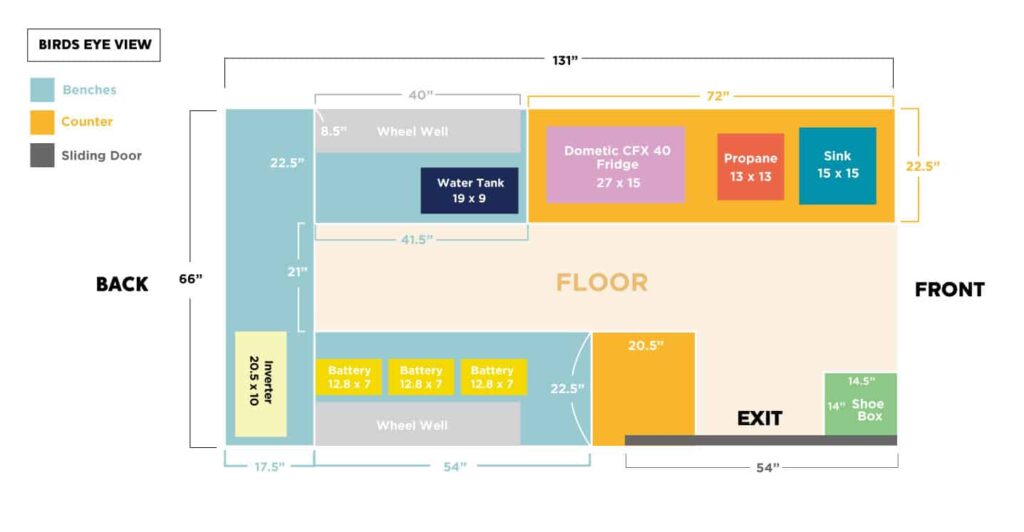
We’ve seen several fancy camper van layout software pop up these past few years. But honestly, we don’t think you need them. We have no 3D modeling experience and we did just fine.
All you need to draw your own digital van layout is:
- Any drawing software – This can be an ancient version of Adobe Illustrator or free software, like Microsoft Paint or Apple Pages.
- Precise LxWxD measurements of your camper van
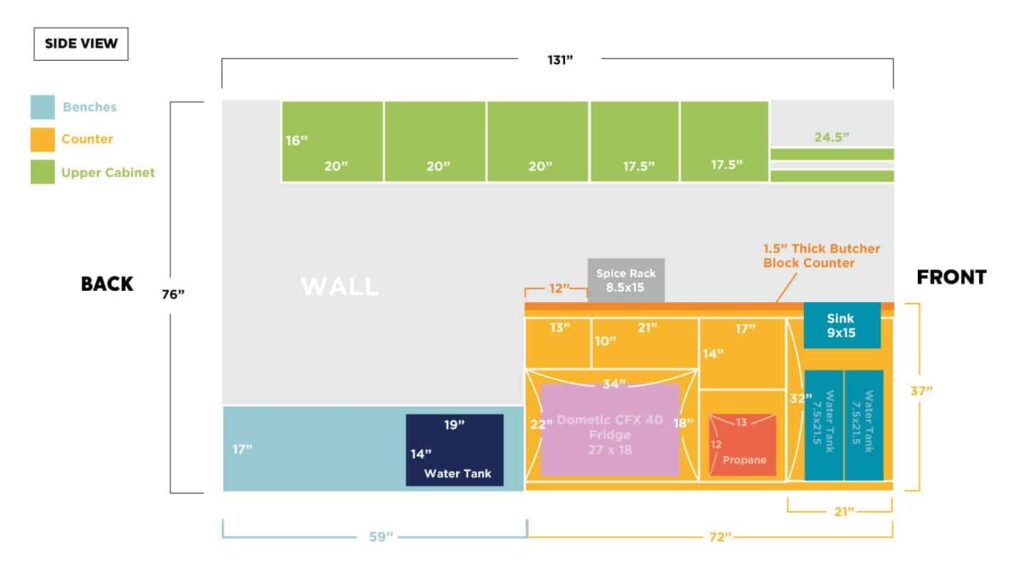
With the right tools, you can create a correctly scaled and accurate van layout and floor plan design just like we did in the above layout images.
How did we do it? Read our camper van floor plan creator.
Our Layout: What We Love
In this section we share what we love about our van’s layout, after having lived and traveled in our camper van for over 4 years.
1. Having A Social Space
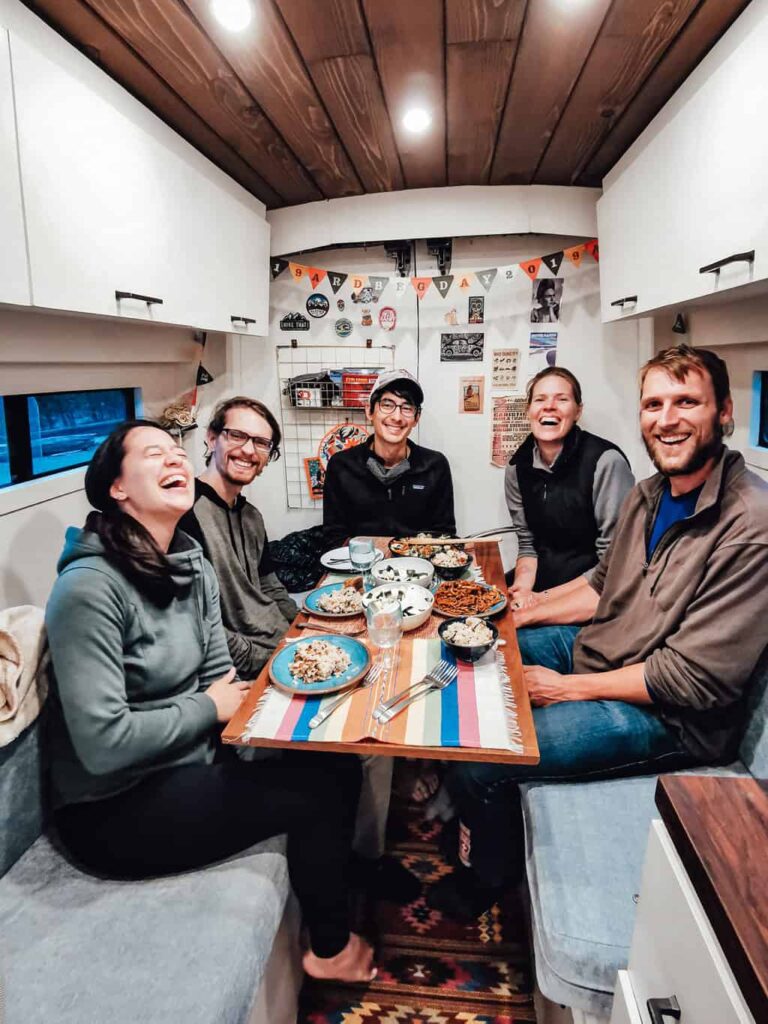
Our dedicated space for dining, hanging out, and socializing is perfect for us. Though it doesn’t happen often, we love hosting people over in our campervan for dinner and board games. Below we managed to fit a record SIX people around our dinner table.
2. Having Large Kitchen Counters
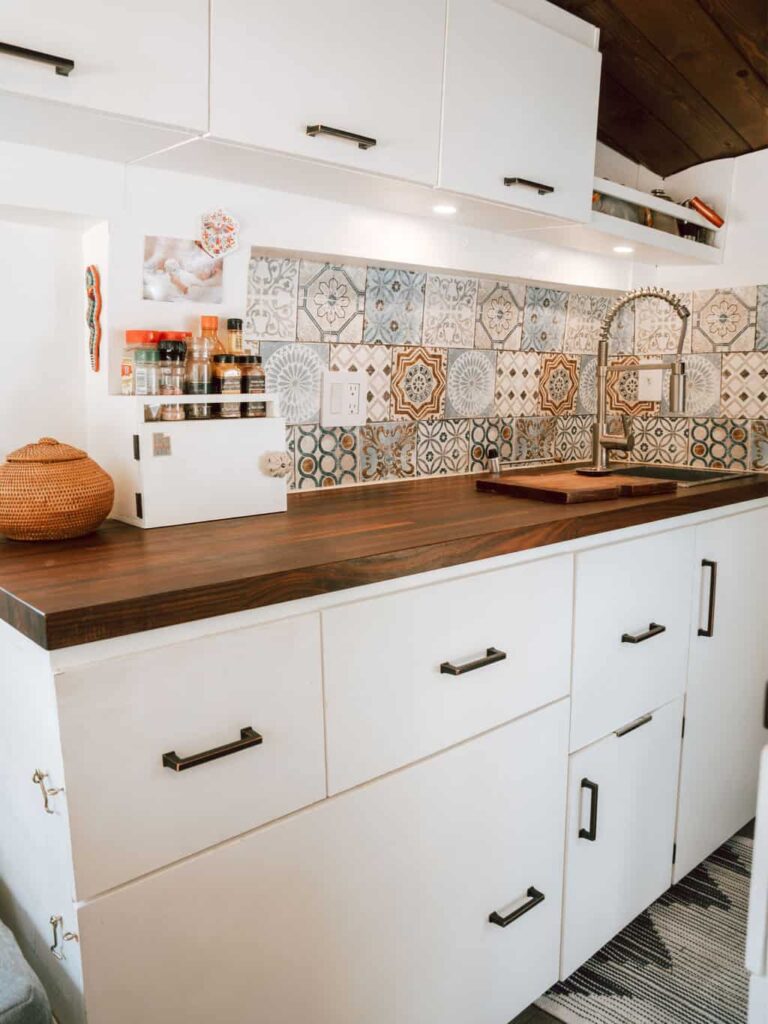
Before van life, we didn’t think we would be placing so many things on our counters. But now that we’ve been living in our van for some time, we have come to appreciate having an overabundance of counter space.
Learn More: Campervan Kitchen Essentials
3. No Bathroom Space = No Problems!
We thought briefly if we wanted to build a shower/toilet room in our van, but quickly decided against it because of the space it would require.
We are so glad we didn’t design a dedicated bathroom space into our campervan’s floor plan. Being without a toilet isn’t as difficult as it might seem at first and we rarely find ourselves in a bad bathroom situation.
Learn More: Do You Need A Campervan Toilet? We Don’t!
Final Thoughts: It Pays Off To Plan Ahead!
We hope some of the ideas we discussed in this post help you on your van layout design journey. There is so much to think about and plan for, but we thoroughly enjoyed this planning and designing process.
Take your time and write out the aspects of van life that are important for you. If you do your homework, we think you’ll come away with your very own amazing van layout and build!

Van Conversion Essential Bundles
Every resource on our website is 100% free to download and use. We don’t charge you, and we don’t require your email address. Happy building!

